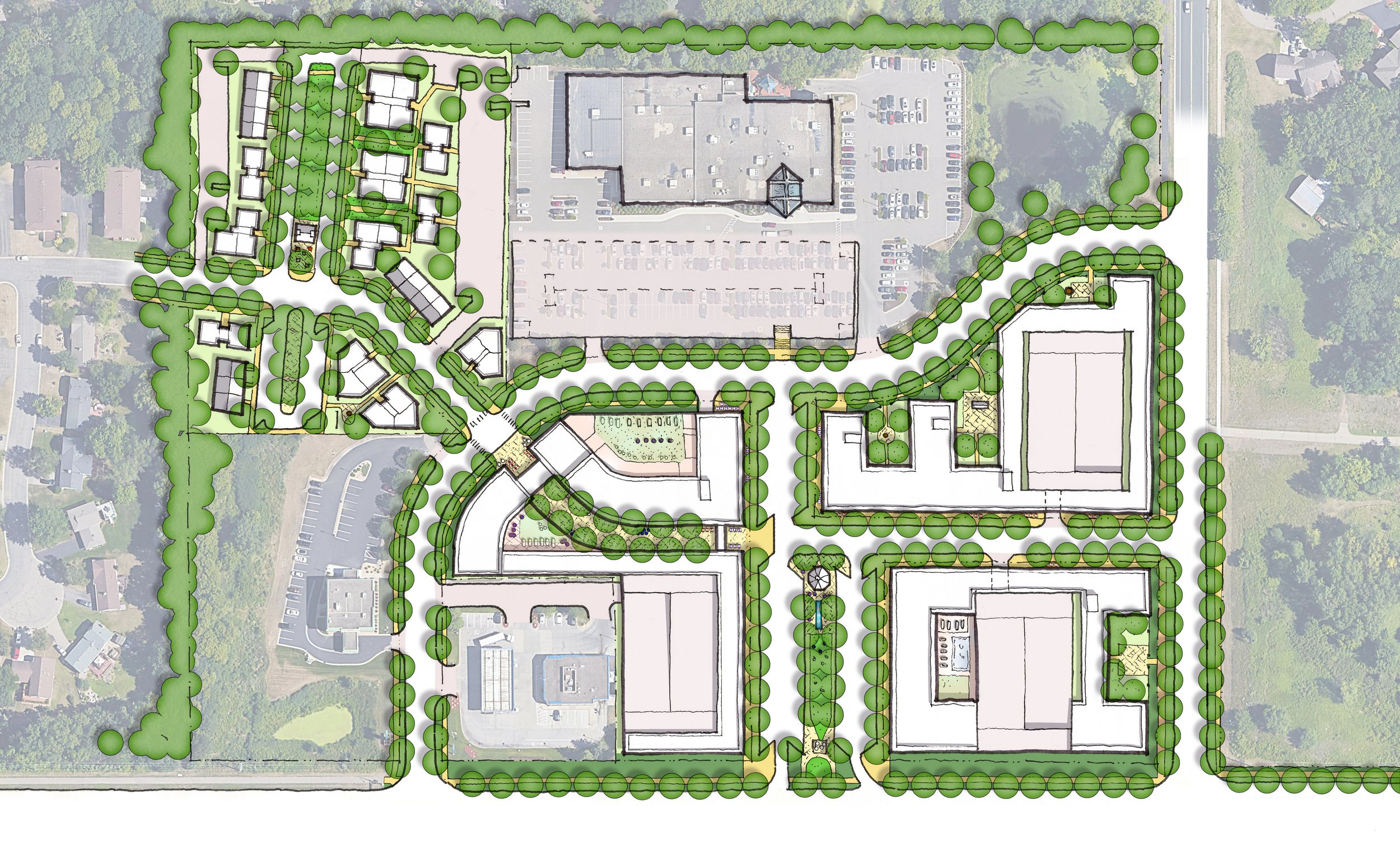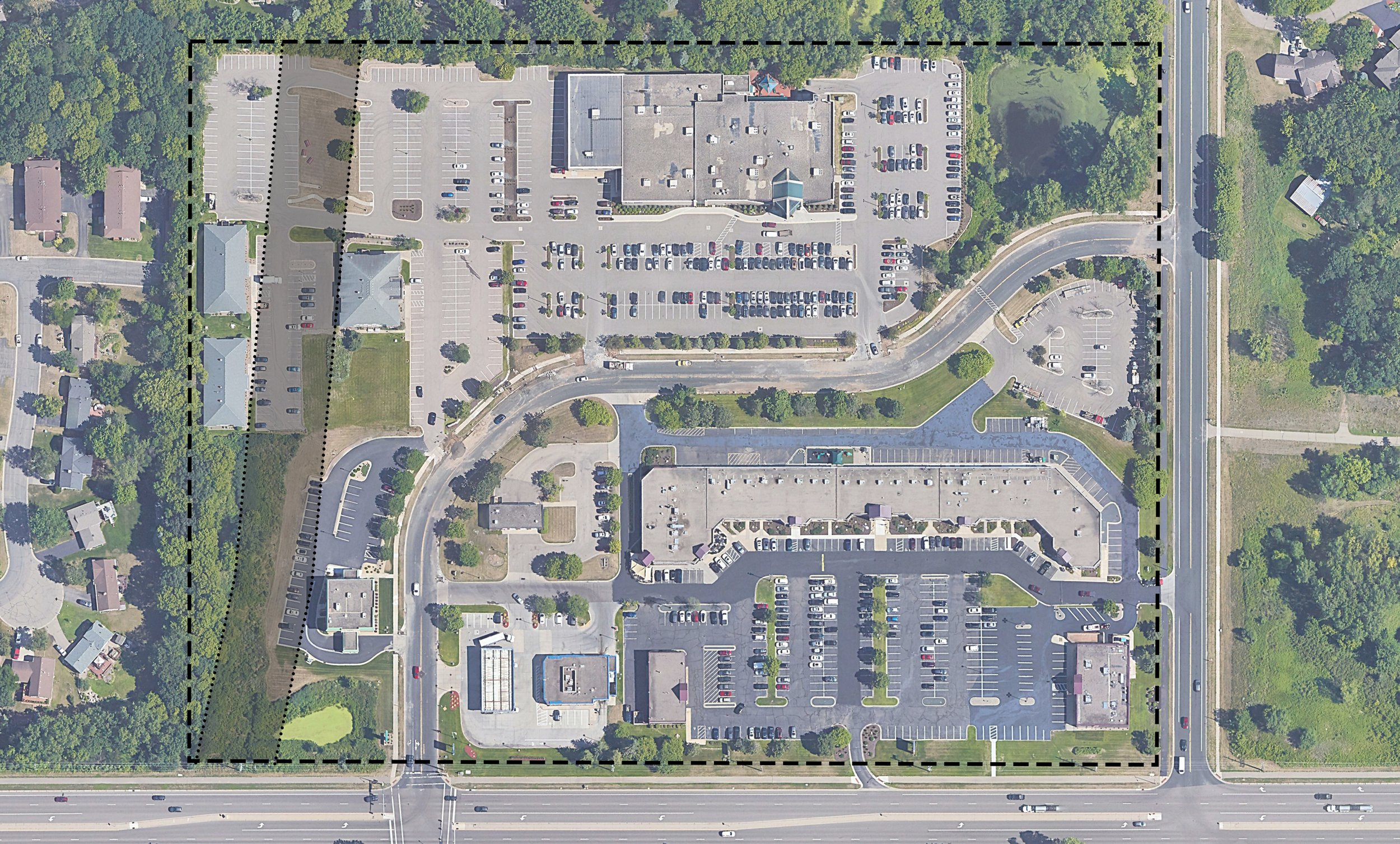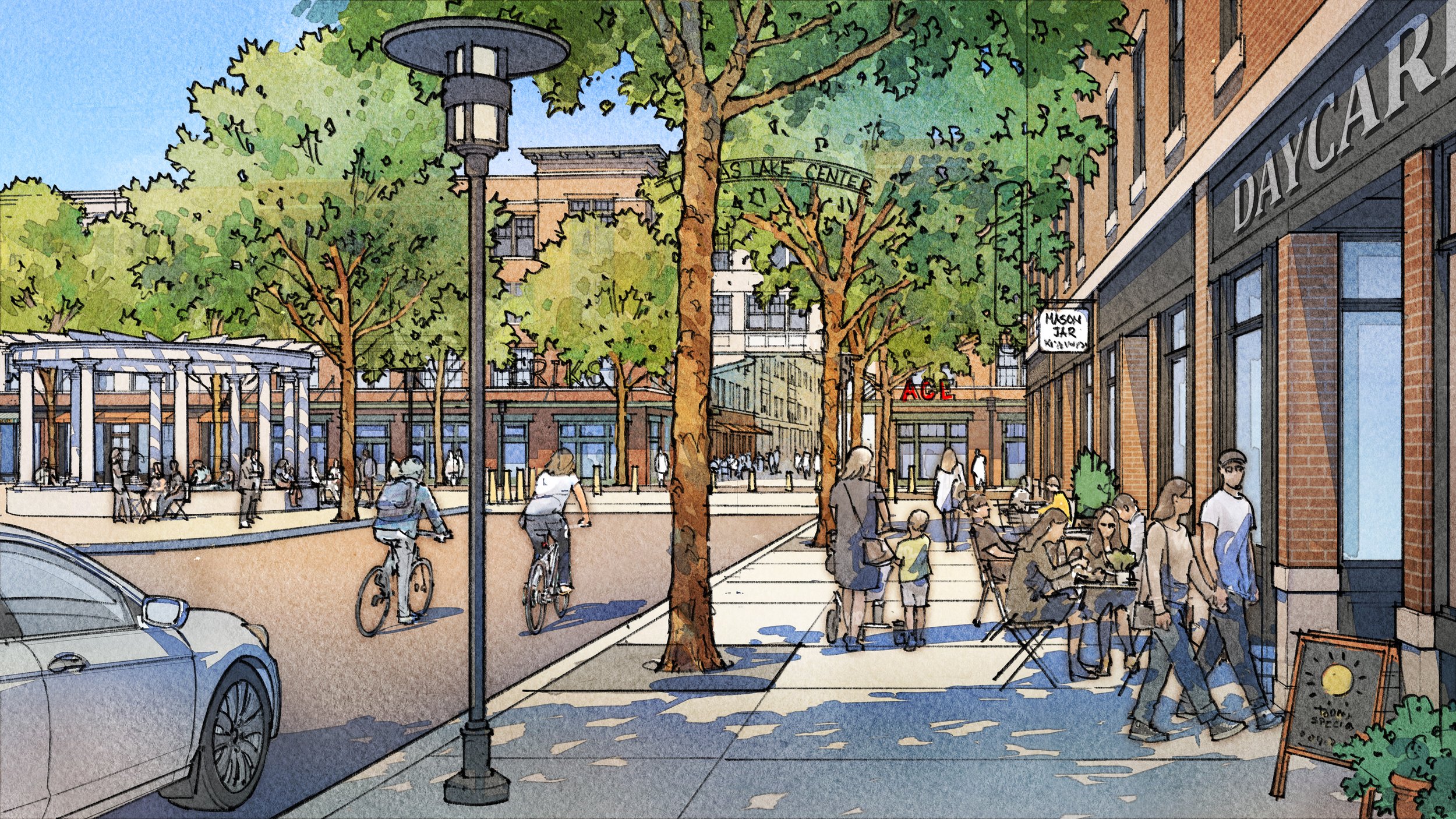Thomas Lake Town Center


What’s the first thing you notice about the existing aerial of the left? What’s the first thing you notice about the site plan on the right? We think the contrast is clear. One is mostly used to store cars, with only a few spots for enjoyment or relaxation, tucked amid huge swaths of pavement. The other is a vision for a dynamic place where you’ll find dozens of spaces that were designed for people to spend time with friends and neighbors. Parking is tucked away amid a varied, active streetscape.
We’re believers that we can do better at building and fostering great places for people in Minnesota. This is the first installment in what will be an on-going series of redevelopment studies titled “Back to the Future”, where we bring together ideas for transforming places that both harken back to a less auto-centric, traditional approach to neighborhood design, while weaving in a vision for the future of people-centered Minnesota developments. We feel that in some ways, our approach is a bit paradoxical to the conventional wisdom of the development industry today, which sees parking as the primary way to attract high value businesses and customers to a site, neighborhood, or a city at large. We’d like to put forth an argument, by way of these case studies, that there are ways to build places today that are attractive to people and businesses, fiscally smart for our municipalities, and gentler on the planet. In this series, we will take everything from no-name strip malls to iconic tourist destinations and reimagine what could be possible on these sites. The principles of New Urbanism inform this work and we think more pedestrian-friendly, mixed-use environments just make common sense. Each concept walks you through the thinking of an Urban Designer (Cardo) & Developer (Good Neighbor Homes) as they try to create places worth writing home about.
Thomas Lake Center and the surrounding commercial land encompass about 27 acres at the corner of Thomas Lake Road and Cliff Road in Eagan, Minnesota. The center is well located, just one mile east of Interstate 35 and a mile north of Lebanon Hills Regional Park, the crown-jewel of parks in the southern part of the Twin Cities metro area. The site includes the original 80s strip mall, some outlots that house a gas station and auto repair shop, and adjacent parcels that include medical offices and a Lifetime Fitness location. More than half the site is dedicated to surface parking lots, some of the storefronts are vacant, and not a single residential unit is located on site. To further complicate redevelopment, a gas line serving the region occupies a 100-foot easement that slashes through the western side of the site. With the terminus of the Gold Line and D Line just a few miles away, this location is a perfect example of Transit-Ready Development, where the addition of one or two new stops can enhance an existing and expanding Bus Rapid Transit network.
Our new vision is centered around the not-so-new concept of a main street and town square, fronted with retail, services, and restaurants that generate all day activity.
The concept, as shown above, adds considerable value across various facets of the built environment. It adds 535 homes, in a variety of types (for sale/for rent, walk-up, townhome) to an area that is largely low-density and to a region that is suffering from a lack of new housing supply, and especially of affordable units. Any development of this size can and should include a sizable number of affordable units. We modeled 1,066 parking stalls that only rely on a 10% shared-use system where as residents leave for the day’s work, shoppers can fill in and vice versa. Each unit has a dedicated off-street parking stall and the commercial spaces have 4 stalls/1,00 square feet. Providing ample, convenient parking for the residents and businesses is still critical for the overall success of this development. With the large 6-lane Cliff Road and the reduced car trips from having most of your daily/weekly needs met on-site, the increased traffic volume will be modest and easily absorbed by the current roadway. From the City of Eagan’s perspective, this development is a fiscal no-brainer. On the exact same acreage, they will generate upwards of $200M in additional taxable value, with very modest increases in city infrastructure (e.g. waste & water) and service (e.g. police, fire, etc.) responsibilities.
Number of Residential Units:
Current 0
Proposed 535
Commercial Square Footage:
Curent 22,000 SF
Proposed 110,000 SF
Number of Parking Spaces:
Curent 756 Spaces
Proposed 1,066 Spaces
Open Space:
Curent 0 Ac.
Proposed 0.7 Ac.
Density:
Curent NA
Proposed 21 units/acre to 46 units/acre
What about the effects to the enivornment? An analysis of conventional townhomes, walk-up and corridor apartments, and strip commercial built within 3 miles of the site indicates that in order to match the equivalent proposed number of units and commercial square footage, an area of 52 acres be required. This site plan achieved the same number of units and commercial square footage in an area less than 1/3 the size, or 15.5 acres. This is what responsible stewardship of the environment looks like, creating better places for humans, and preserving more land for natural habitats. Furthermore, the proposed site plan only increases the the impervious surface area of the site by 13%, while introducing open spaces, plazas, and parks, something that is completely lacking on site today.
Approaching a conceptual development like this could lead one very quickly to a fantasy land of possibilities, so we established some pretty clear and practical constraints from the outset. For starters, this isn’t an overnight redevelopment that happens all at once. We anticipate a 10-15 year redevelopment timeline where some final version of the site is completed over time, in phases, allowing existing businesses to transition spaces, grow, or bring in new tenants, both residential and commercial, and to help minimize the interruption of business. We assume some of the current commercial tenants relocate to vacant lots along the same corridor (e.g. auto repair shop), others stay because they’re large corporations that own their land and building (e.g. Lifetime Fitness) and others that stay but move out of the old retail strip-center and into the new Town Center retail spaces (e.g. restaurants, bike shop). Lastly, each of the building and street components we’ve modeled are proven concepts that work in places around the country. Townhomes, first-floor retail, mixed-use multi-family buildings, and parking structures are all essential ingredients of place that we’ve simply composed differently here. For the complete development budget click here.
Developments like this don’t happen overnight and they aren’t accomplished in a vacuum on the internet, without community input and engagement, but they are possible and the benefits of creating places like Thomas Lake Town Center are immeasurable. These types of shopping centers aren’t unique to Eagan or Minnesota, your community likely has a similar shopping center, too. A better future, using lessons from the past, can transform these underutilized properties into the heart of the community.



